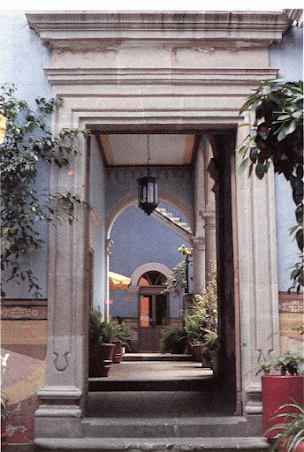In this blog we have featured several colonial buildings/art works in the city of Aguascalientes, with connections to the Ureña family of architects and retablistas. *
Now a cultural center, this former mansion is one of the most important 18th century buildings in the city; It was built by the sub-delegate (colonial official) Felipe Pérez de Terán in 1795, under the direction of the master builder Gregorio Reyes and the stonemason Rodrigo Rodríguez, both associated with the celebrated baroque architect Felipe de Ureña who maintained a major workshop in the city.
While it may have been based on a Ureña plan, it seems more likely given the late date and transitional style, that his son, architect Francisco Bruno Ureña, was involved in its design.
Although it retains some baroque features, much of the detailing owes more to the neoclassical movement then becoming dominant in architecture and design. The overall effect is one of sober classical elegance, harking back in some ways to the severe Mannerist style of the early 17th century.
Devastated by a gas explosion some years ago, the building has recently been fully restored and its cultural activities resumed.
text © 2023 Richard D. Perry
images from online sources




As always: beautiful pictures of little known art and architecture.THANK YOU!
ReplyDelete