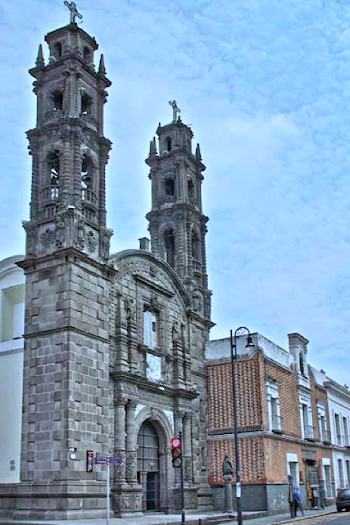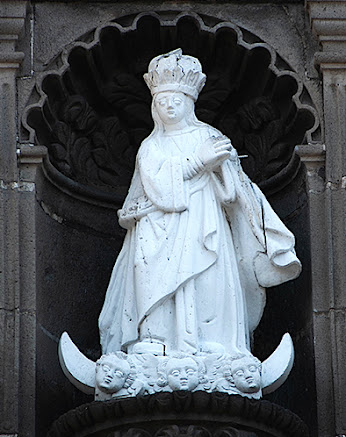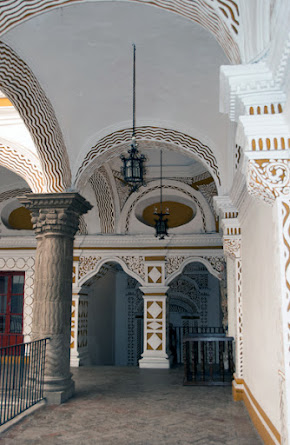First we looked at the mansion known as La Casa de Las Bovedas and the second the venerable hospital of San Cristobal and its adjacent church, and finally the church complex of La Concordia.
The hospital of San Cristobal and its adjacent church are among the most distinctive colonial buildings in the city of Puebla. In the following posts we will consider first the church exterior and then the interior and lastly the adjoining former hospital itself.
The church is conspicuous for its dome covered in Talavera tile and its two lofty towers rebuilt in the mid-20th century.
The church, dedicated to La Purísima, the Virgin of the Immaculate Conception, was built between 1676 y 1687 by the noted local architect Carlos García Durango, and is one of the most attractive examples of the barroco poblano style.
On the main façade of the church, fashioned in traditional poblano style from sober gray basalt, the most striking feature is an alabaster relief that represents a scene from the Book of the Apocalypse of Saint John.
Above Saint John's head is written the Latin phrase mulier amicta sole, which means "woman clothed with the sun." Figures of the three principal archangels stand on pedestals in the upper facade.
In the niche above the doorway there is another striking alabaster sculpture, this time of the Virgin of the Immaculate Conception herself, flanked by winged angel reliefs with candelabra.























































