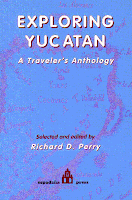It is a while since we posted anything on colonial Chiapas, but today we are posting a piece on the grand former Dominican priory of Tecpatán, the principal Dominican house in the northern Zoque region of the state.
The mossy hulk of the 16th century priory still broods above its overgrown atrium in the center of this tropical hillside town—a magnificent but timeworn monument to faded Dominican hopes and missionary efforts among the Zoques.
Imposing and original, the 16th century building complex draws on the diverse architectural traditions—late medieval, mudéjar, Plateresque and Renaissance.
Tecpatan, the priory as restored, 2016 (Robert Jackson)
The Church
The canyon-like nave of the church, now open to the sky, was originally spanned by a pitched artesonado roof supported on masonry arches, some of which still rest precariously in place.
 |
| The nave facing east 2016 (Robert Jackson) |
At the east end, a short flight of steps leads up to the narrow apse, which is framed by a classical archway. This is surmounted by a Moorish alfiz and vaulted by a scalloped half dome—the only remaining roof section in the church.
In contrast, the cavernous sacristy, beside the apse, is roofed by a lofty Gothic vault in a ribbed cloverleaf pattern, bearing traces of geometric mural decoration.
 |
| The south entry |
But the most prominent of these openings is the lateral entry to the church. Broad pilasters topped with plateresque finials frame the grand south porch, its "door-within-a-door" design related to the north entry at Yanhuitlan—the great Dominican priory in Oaxaca. A second set of pilasters flanks the archway, enclosing a Renaissance-inspired inner doorway, and the Dominican insignia are emblazoned on a crumbling stucco panel above.
The West Front
While the imposing brick and stone church front has lost much of its stucco veneer and original detail, its harmonious and inventive design continues to impress. Giant Tuscan pilasters frame the entire center facade, plain apart from shallow shell niches embedded at eye level.
The simple arched doorway retains only vestiges of its fluted surround. Three blank sculpture niches separate the doorway from the handsome, layered choir window above, in turn flanked by worn Corinthian pilasters. capped by dentilled cornices.
A shallow triangular pediment caps the center facade. The crumbling espadaña—a picturesque sil-houette of looping arches capped with eroded baroque pediments and finials—is a later addition
 |
| The tower in 2012 |
The Tower
The tower is the most striking feature of this church. Even more fantastical in design, with turret-like buttresses at the corners, the tower conjures up the image of a medieval castle. A rounded buttress anchors the southeast corner while an imposing octagonal buttress braces the southwest corner of the tower.
 |
| sacristy mural detail 1940 (Berlin) |


The cylindrical turret projecting from west face encloses a narrow caracol stairway illuminated by slit openings.
Beside the stairway, a narrow Romanesque window illuminates the former baptistry located within the tower. The vaulted belfry retains traces of murals that include biblical subjects, religious symbols and floral ornament—decoration that must originally have adorned almost every surface in the church and monastery.
 |
| The convento front 2016 (Robert Jackson) |
The Convento
The convento at Tecpatán, a grandiose two-story structure that has been recently restored, is distinguished by elegant arcades of burnt-orange brick.
 |
| The upper cloister before recent restoration |
The cloister walks are covered by lofty groin vaults and faced by arcades with paneled piers, further adorned along the upper arcade by plain and spiral colonnettes.
text © 2020 and pictures © 1993 by Richard D. Perry.
other photography courtesy of Robert Jackson
all rights reserved.










































