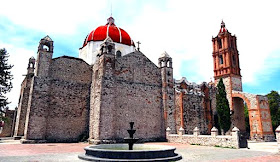In contrast to the petite 16th century church of Tlamaco that we described in an earlier post, we now look at its grander neighbor, the imposing baroque church at Atitalaquia.

Although the original Franciscan mission was founded here in the mid-1500s, and some reconstruction took place in the 1600s, the present church was extensively rebuilt in the later 1700s under episcopal auspices.
Some remembrances of the earlier mission are found in the surviving arcade of the cloister and the garitas, or pyramidal sentry boxes, that cap the buttresses along the walls. There are also reliefs of the sun, moon, stars and crosses embedded in the exterior nave walls.
The overbearing red dome and distracting flying buttress bracing the tower on the north side are much later additions.
The most impressive feature at Atitalaquia is the church front, skillfully cut from rose colored stone. Its elegant "retablo" facade is compartmented in the manner of the earlier baroque although prominently structured by ornate estípite columns more typical of the later 1700s. The oval, moorish choir window and undulating cornices also support this later date.
Several of the original statues remain in their shell niches notably St. Barbara with her tower on the lower tier and the patron saint, the Archangel Michael, in the crowning gable.
Other examples of stone carving at Atitalaquia include the atrium cross, with its three spiked, bleeding "wounds," and a monolithic stone font carved with rosettes inside the church.
text & images © 2016 Richard D. Perry* We have found nothing written on Atitalaquia since Manuel Toussaint's Paseos Coloniales published in the 1940s











































