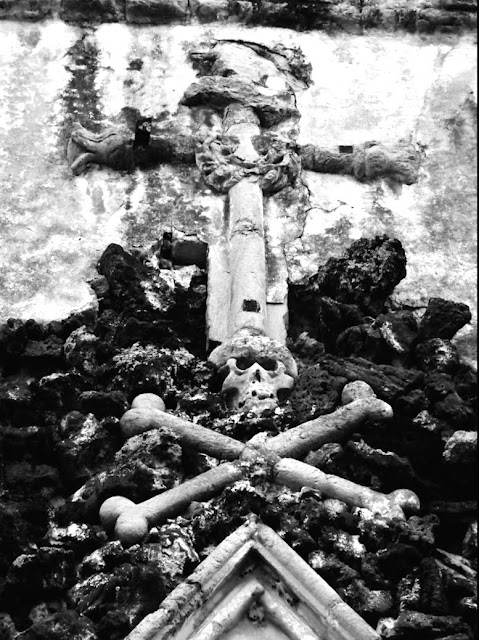One element of this liturgical "cleansing" was the placement of a new baptismal font in a sunken circle just inside the west door of the cathedral, replacing the monolithic 16th century font of the church, which was banished after 400 years to the sacristy, where it remains.
Although an attempt was made to retain some colonial forms in the new font, notably in the knotted cord rim, its bland symmetrical lines have none of the character or patina of the monolithic original, carved with the Five Wounds and inscribed with the Latin words of the sacrament of baptism: in nomine Patris et Filii et Spiritus Sancti.
The replacement of an authentic 16th century font by a modern basin in the name of a return to the "primitive" church of the early Franciscans can be seen as an unintended irony.
text © 2018 Richard D. Perry.
This is the last in our series on the architecture and sculptural highlights of Cuernavaca Cathedral: The North Doorway; The relief of the Assumption; The Open Chapel; The Atrium Cross;
See also our series on the murals of Cuernavaca cathedral: The Church Frescoes; The Open Chapel mural; The Spiritual Lineage; The Crucifixion;
We welcome your comments
See also our series on the murals of Cuernavaca cathedral: The Church Frescoes; The Open Chapel mural; The Spiritual Lineage; The Crucifixion;
We welcome your comments








































